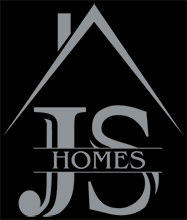Let Us Build It
7 Easy Steps to Your Custom Home
01
Meet with US
Consultations are free. We’ll ask you about the size, style, and functional needs of your project.
We’ll also ask you about your budget. If needed, we can point you to lenders who offer loans with attractive rates and easy-qualifying.
If you would like your new home construction to include a swimming pool, a driveway, a porch or deck, or a well or septic system, new home construction loans typically can include these types of home and property additions. Lenders typically require an initial investment of 10-20% of your total purchgase, which can be comprised of cash, land equity, or a combination of cash and land equity. If you have land equity, financing often does not require cash out of pocket.
Lastly, we’ll talk about a timeline for your project and answer any questions or concerns you might have. New home construction averages
6-12 months.
02
Purchase a Lot
If needed, JS Homes can assist you in locating a lot and ensuring that it will accommodate the intended home as well as meet all City and HOA code requirements. We have a list of available lots you might like to browse. Click here to go to the list. Click here to go to the list.
03
Choose a Floor Plan
You may choose from one of our popular floor plans, purchase your own plans from a site that sells floor plans, or pres- ent us with plans drawn up by your own architect. Once the plans are finalized, JS Homes will submit them for approval by the City and HOA (where applicable).
04
Execute a Contract
We’ll prepare a proposal for your project which outlines the details of your project, an estimated cost, and a timeline for starting and completing each stage of your project. Once all project items are agreed upon, we will finalize the proposal and submit a construction contract to you for your signature. If you are financing your project, the contract is signed after your loan has been approved. Once the contract is signed, we’ll secure any required permits and approvals and begin constructing your foundation, framing, and external coverings.
05
Select your Finish-Out Options
Our in-house design staff will meet with you about your selections for cabinets, hardware, countertops, flooring, paint colors, fixtures, and other applicable finish items.
06
Inspect/Approve the Finished Project
When our work is complete, we will conduct a final walk-through. We will promptly take care of any punch list items and provide an overview of installed systems and maintenance requirements where applicable.
07
Enjoy Your New Home!
