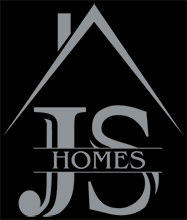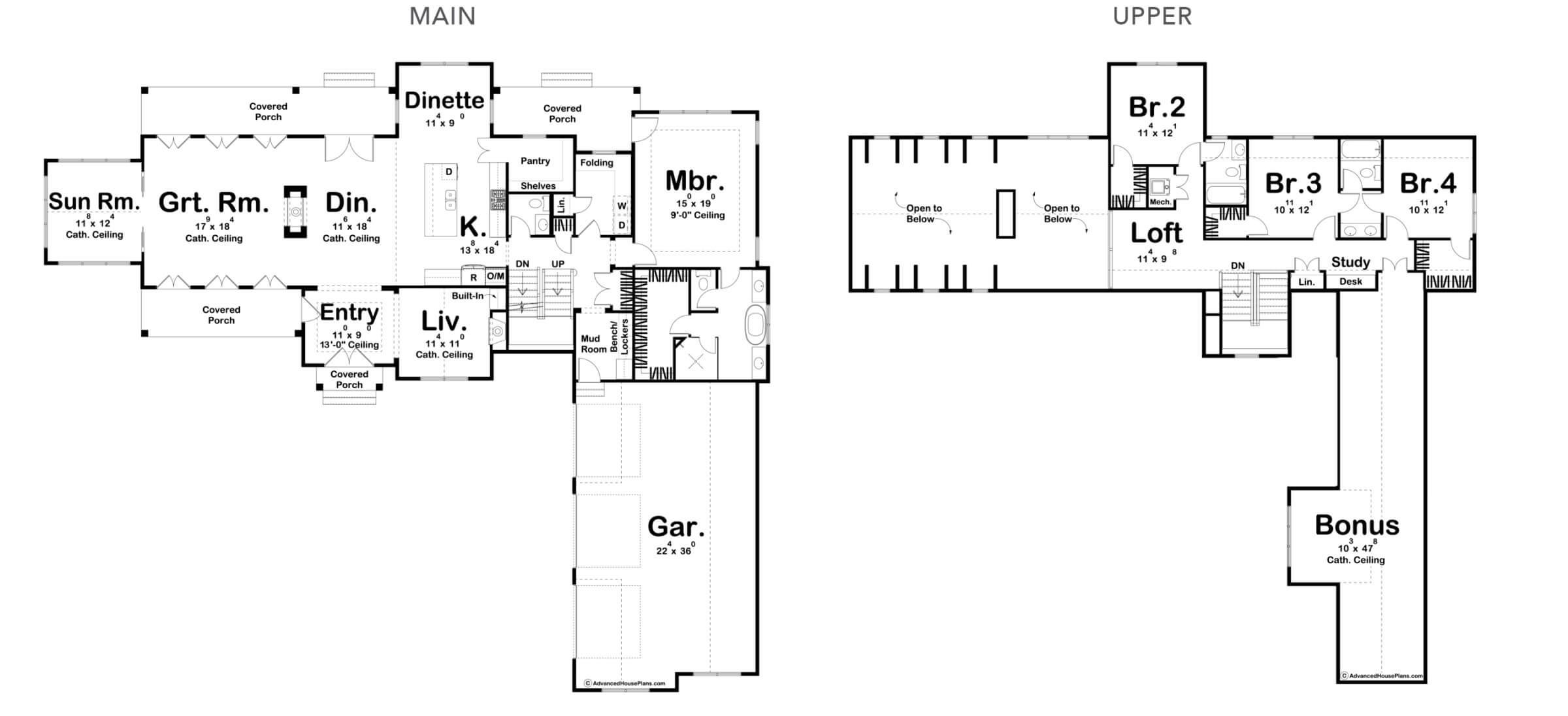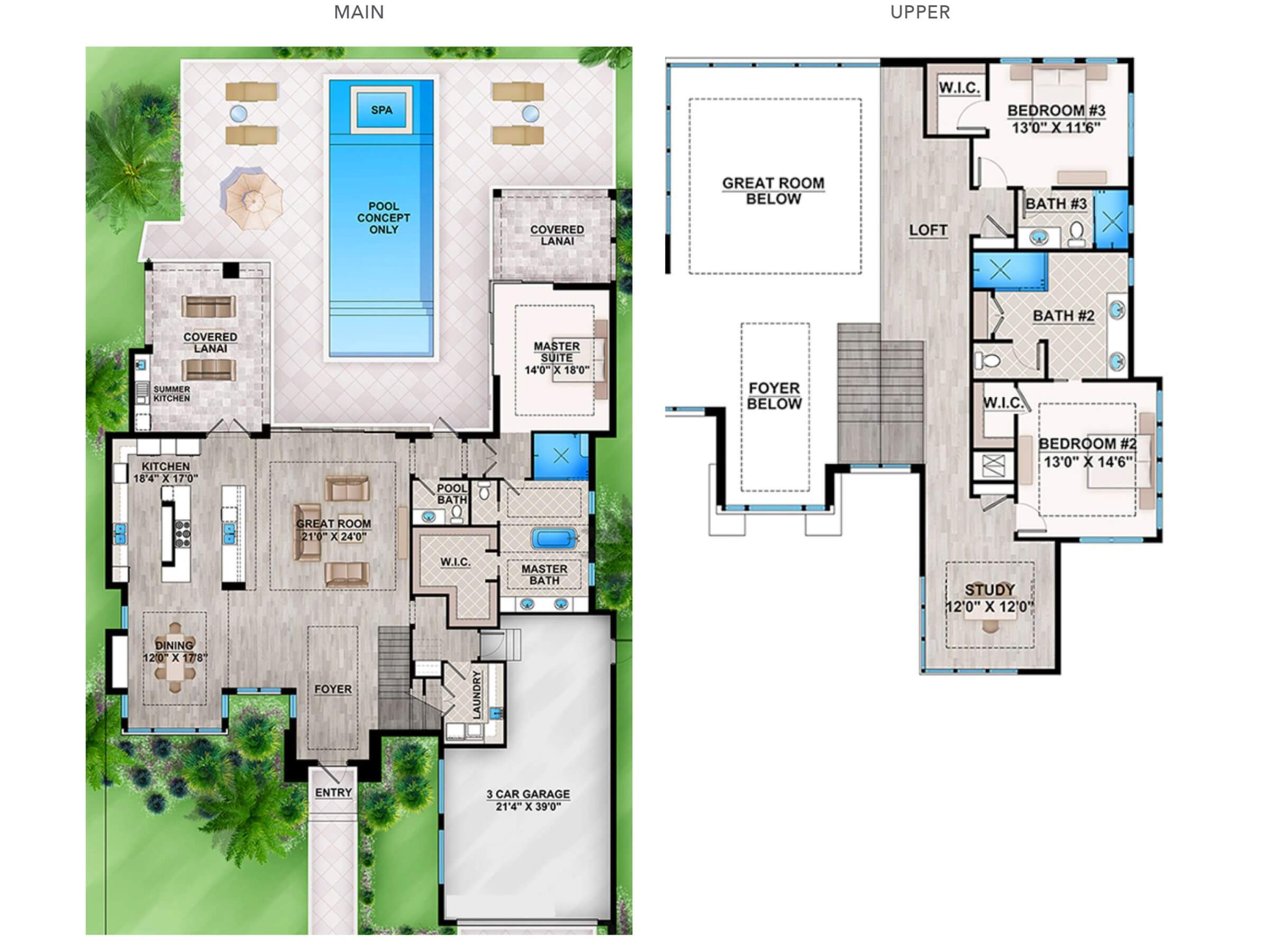Lots& Homes Available Now
Check back with us frequently to browse what we have available… these homes do not last long
Modern Farmhouse
All the charm of a farmhouse with all the modern conveniences make this a magnificent, 1.5 storey Modern Farmhouse. The exterior features a 3-car, courtyard garage, board and batten siding, and dormers.
Just inside the front door, you’ll find yourself in an amazing entry with a 10’ ceiling. To the
right of the entry is a formal living room with fireplace – the perfect, private place to relax
and unwind.
Beyond the entry lies the Great Room under a soaring, two-storey cathedral ceiling. It shares a double-sided fireplace with the dining room giving this gracious home a special warmth and ambience. There’s also a sun room just off the Great Room.
The kitchen includes a dinette, a large island with snack bar, and a walk-in pantry.
Tucked away on the right side of the main level is the stunning Master Suite. The large Master Bath Suite features a soaking tub, his/her vanities, a walk-in shower, an enclosed toilet area, and a massive walk-in closet.
The second level features 3 additional bedrooms and a large bonus room above the garage.
Bedroom #2 has a private bathroom; Bedrooms 3 and 4 share a bathroom.
CLIENT
In Development
LOCATION
Magnolia TX
TOTAL AREA
3,908 SF
Mid Century Modern
From the moment you pull up to the curb, you’ll appreciate this home’s Modern aesthetic and spacious interior.
The magnificently vaulted Great Room is the focal point of the main floor. It’s open to both the kitchen and dining areas making it an exceptionally versatile space for entertaining guests or just relaxing with family. A half-bath is conveniently located close to both the Great Room and the door to the back yard.
Tucked away behind the Great Room is the large and private Master Suite. Expansive windows and access to its own covered lanai also contribute to its spacious feel. The Master Bath Suite boasts a double vanity, soaking tub, walk-in shower, enclosed toilet, and huge walk-in closet.
Upstairs, there are two more large bedrooms (each with its own private bathroom and walk-in closet), and a separate study area.
The kitchen, with its large island AND separate bar, provides plenty of elbow room for working as well as extra space for seating. An array of cabinets, drawers and counter space helps keep you organized. Even better, this kitchen opens onto its own covered lanai with summer kitchen. Outdoor dining and entertaining couldn’t be easier.
A 3-car garage and separate laundry room round out this home’s many amenities.
CLIENT
In Development
LOCATION
Montgomery TX
TOTAL AREA
4,498SF


